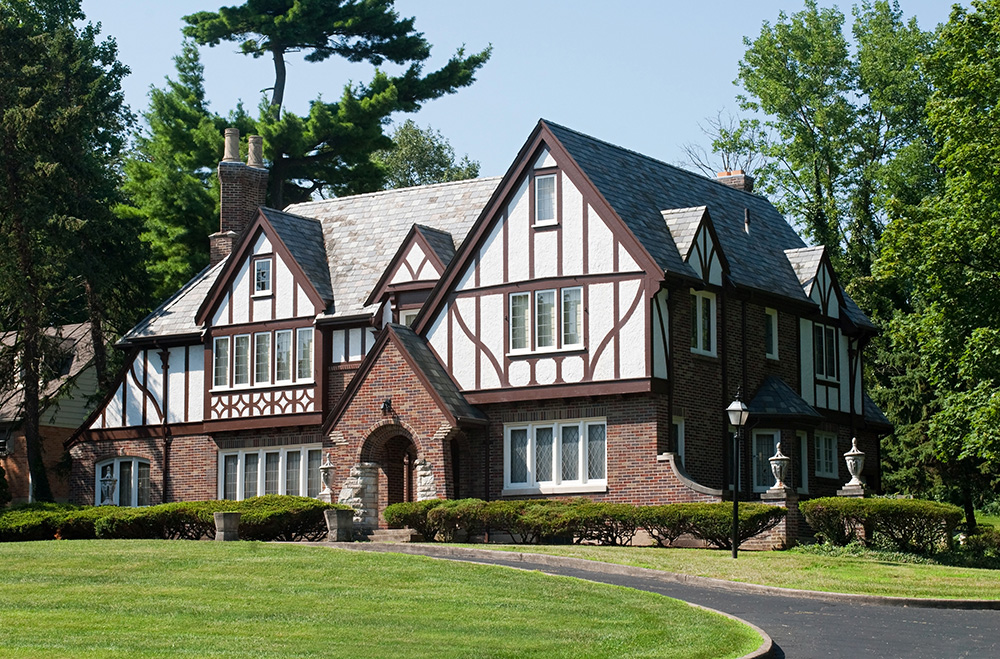|
Tudor homes are among the most recognizable style of architecture in the American residential landscape. With a number of specific and well-defined characteristics, Tudor homes were largely built during the first half of the 1900s and are still found in many well-established neighborhoods throughout different parts of the country.
Tudor homes in the United States, perhaps more accurately termed as Tudor Revival or Medieval Revival, are influenced by old world styles brought by European-trained architects toward the end of the nineteenth century. Built mainly from 1890 to 1940, this style of homes became enormously popular during the 1920s and 1930s for financially successful homeowners after the boom years of the stock market. Tudor architecture – known for solid masonry with decorative stone and brick features – was expensive to build, difficult to replicate and prone to numerous maintenance issues due to the materials, and thus largely fell out of favor by World War II. Tudor homes take on many interpretations of the style, but nearly all are asymmetrical structures with imposing roof lines. The common characteristics include steep roof lines, decorative half timbering, massive chimneys, groupings of tall and narrow multi-paned windows, and decorative entryways. Here’s a closer look at the key elements. · Steep roof lines. A distinguishing feature is the steep, multi-gabled roof lines, frequently with a secondary side or cross gable, which sometimes reach down to ground level. · Exterior materials. An easily definable feature is exteriors built exclusively from brick, stone, stucco or slate, often in decorative patterns (in brick) or with decorative stone trim. · Half-timber framing. Completely decorative, half-timbering is exposed wood framework with the spaces between the timbers filled-in by masonry or stucco. · Massive chimneys. Tudor homes almost always feature massive chimneys, constructed of brick or stone and capped with elaborate chimney pots. · Decorative entryways. Often outlined with brick or stonework, entryways are a collection of asymmetrical architectural elements intended to be both decorative and practical, including recessed doors, arched openings and overhanging roofs. · Window groupings. Tudor houses feature multi-pane casement windows in groups of three or four framed in either wood or metal. Typically symmetrical with the main gable and using small panes sometimes arranged in a diamond pattern.
1 Comment
Scot Simmons
3/11/2022 02:26:03 pm
Reply
Leave a Reply. |
Categories
All
Archives
June 2016
|
|
Contact Kirsten to get started today.
(310) 756-3524 [email protected] #DRE 01450452 Ask her about her newsletter to get current South Bay Market information and real estate news right to your inbox... no spammy ones, promise! |
|
Copyright © 2021 Kirsten Cole. All rights reserved.



 RSS Feed
RSS Feed
