|
As the drive for energy-efficient and eco-friendly building continues, each passing year brings new products on the market that promise improved performance.
As green building inches toward becoming the norm for builders, it drives the development of new products to fill market demand. The trend is fueled not only by creative new building techniques, but also by rehabbing existing buildings, such as those owned by the federal government. Even better, the benefits of the improved green building materials are two-fold: Many are made of sustainable products, and due to their performance increase the efficiency of the buildings in which they are used, thus helping the environment. While many green building materials continue to hit the market, driven by innovation and technology, here’s a look at five hot products: Mowawk Smart Strand Carpet – Made from renewably sourced ingredients, which replaced petroleum products, these stain-resistant carpets are actually recyclable at the end of their product life. Filterpave – This porous material, replacing traditional pavement materials, manages storm runoff by actually allowing water to penetrate its surface, and remains stable. It gets even better, as it is made from 96 percent ground glass and other recycled materials. Vireo – Finding new uses for old tires is nothing new. This product made from 50 percent recycled tires has a huge variety of uses, including as a roof coating and as a coating to protect metals. Malama Rigid Foam – Made from renewable resources like soy, hemp and recycled plastics, this product has a wide variety of uses. When used as insulation, it has high moisture and heat resistance, excellent acoustics, and protection against mold. Struxure – This innovative composite building material is made from 100 percent recycled material and has a wide variety of uses. While performing better and lasting longer than conventional materials like wood, it is billed as being impervious to insects, rust, rot, splintering, and absorbing moisture.
0 Comments
The "Arts and Crafts" style of architecture was the result of an early 19th-century movement that promoted traditional craftsmanship and simple forms, and left a lasting impact on homes throughout the United States.
The movement made its way to America at the turn of the century and is reflected in home styles and neighborhoods that were established from 1900 to 1930. Led by well-known furniture maker Gustav Stickley, Chicago architects Frank Lloyd Wright and George Washington Maher, and West Coast architects like Charles Sumner Greene and Henry Mather Greene, Julia Moran and Bernard Maybeck, the intent was to make the hallmarks of the movement--handcrafted artistry and exquisite craftsmanship – available for the working-class. More closely defined as an intellectual approach to architecture, the movement inspired many influential styles of homes including the bungalow, craftsman, prairie and foursquare, which still remain popular today. Because "Arts and Crafts" was a broad movement, there are many common factors and variations of key elements. Bungalows and Craftsman homes are built of natural materials and feature open floors plans and low-pitched roofs, often with wide overhangs. Elements you're likely to find include built-in furniture and light fixtures, fireplaces, exposed beams and porches with thick square or round columns. Both styles are most prevalent in California and on the West Coast. Prairie and Foursquare styles were first popularized in the Midwest. Prairie-style homes are modest and harmonize with the flat, open spaces by emphasizing horizontal lines and typically feature low-pitched gable roofs, wide eaves, and open interior plans centered on a fireplace. A close relative of the Prairie style, Foursquare feature hipped or pyramid-shaped roofs, overhangs, large porches and square or rectangular floor plans that also emphasize open concepts. Mid-Century Modern is an architectural style that generally describes modern designs that emerged following World War II and continued in development until the 1960s. Now recognized as a significant design movement, it is accepted as having several major influences that helped create its timeless style.
Many consider the movement in America a reflection of the International and Bauhaus movements in Europe, led by Walter Gropius, Marcel Breuer and Ludwig Mies van der Rohe. Architect Frank Lloyd Wright is also seen as a major influence, training architects like Richard Neutra and Rudolph Schindler. Names like Joseph Eichler, John Entenza, George Fred Keck, his brother Willam Keck and Henry P. Glass were also instrumental in bringing the style to different parts of the country. Mid-Century design was frequently deployed in the architecture of the American post-war suburbs. It is characterized by flat planes, clean lines, large glass windows and open spaces and floor plans. While the style is easily distinguishable from other architectural styles, functionality is also a critical component, as average American families of the post-war era were the target of the movement. The modern designs of the movement were not only sleek and minimalist, but with an eye on being functional for the average family. Here are some key elements: •- Flat planes: Homes feature geometric lines with flat or shed roofs and pronounced overhangs to give a geometric, angular appearance. •- Interior themes: A unified central area is the focus of wide-open, flowing floor plans that feature changes in elevation. Changes in elevation via small steps between rooms create split-level spaces. •- Healthy lifestyle: Rooms feature large windows and sliding glass doors for natural lighting and multiple outdoor views. While there are many examples of Mid-Century Modern throughout the United States, many of the most historic examples reside in Southern California. Classic examples can be found in communities like Silver Lake, the Hollywood Hills, Pasadena, Palm Springs, Bel-Air, Pacific Palisades, Encino and Studio City, among many others. Perhaps you have already decided on a building project, but are far less clear on the differences between an architect, home builders and building designers to help get the job done.
To start, you should know that there are many differences, and you’re paying to get a certain skill set and expertise for your money. Knowing who you should seek to hire to best fit your needs can be confusing, but a little research can help distinguish the differences in cost, specialties and responsibilities of each. Architects An architect is a licensed professional with a college degree in the design of buildings or the building environment who is required to perform to a certain set of standards or risk losing their license. The education, experience and training of an architect is focused on the aesthetic design of buildings and the elements – space, structure, mechanical systems, sustainability – that make a structure work. An architect will ultimately be concerned with the architectural facets of the building as well as the space around it, and can manage the construction process. Most importantly, an architect works directly for you, does not answer to anyone else, and is bound by a code of ethics. Building Designers A building designer is not regulated and has no legally defined boundaries, education or training requirements with regard to designing a home or building. Many designers belong to organizations that require certification (such as Certified Professional Building Designer) and are limited, by law, to the size of building they can design. They should be able to facilitate the building process from design concept to final working drawings, assemble needed documents needed for approvals and construction, and can provide advice on local regulations. A building designer can be retained to oversee the construction process, and can have a similar expertise as an architect. Home Builders To put it simply, a home builder is commissioned by you to build a home, and will build the structure to meet the parameters you have set. Ultimately, builders and architects work hand-in-hand, but a builder can build a home without the services of an architect, while the opposite is not true. A builder is in charge of the actual construction of a structure and is concerned with codes and regulations surrounding the build, as well as ensuring the construction matches the blueprints. Builders have a number of concerns from different parties to manage and are responsible for coordinating engineers, architects and contractors to meet costs and schedule. Tudor homes are among the most recognizable style of architecture in the American residential landscape. With a number of specific and well-defined characteristics, Tudor homes were largely built during the first half of the 1900s and are still found in many well-established neighborhoods throughout different parts of the country.
Tudor homes in the United States, perhaps more accurately termed as Tudor Revival or Medieval Revival, are influenced by old world styles brought by European-trained architects toward the end of the nineteenth century. Built mainly from 1890 to 1940, this style of homes became enormously popular during the 1920s and 1930s for financially successful homeowners after the boom years of the stock market. Tudor architecture – known for solid masonry with decorative stone and brick features – was expensive to build, difficult to replicate and prone to numerous maintenance issues due to the materials, and thus largely fell out of favor by World War II. Tudor homes take on many interpretations of the style, but nearly all are asymmetrical structures with imposing roof lines. The common characteristics include steep roof lines, decorative half timbering, massive chimneys, groupings of tall and narrow multi-paned windows, and decorative entryways. Here’s a closer look at the key elements. · Steep roof lines. A distinguishing feature is the steep, multi-gabled roof lines, frequently with a secondary side or cross gable, which sometimes reach down to ground level. · Exterior materials. An easily definable feature is exteriors built exclusively from brick, stone, stucco or slate, often in decorative patterns (in brick) or with decorative stone trim. · Half-timber framing. Completely decorative, half-timbering is exposed wood framework with the spaces between the timbers filled-in by masonry or stucco. · Massive chimneys. Tudor homes almost always feature massive chimneys, constructed of brick or stone and capped with elaborate chimney pots. · Decorative entryways. Often outlined with brick or stonework, entryways are a collection of asymmetrical architectural elements intended to be both decorative and practical, including recessed doors, arched openings and overhanging roofs. · Window groupings. Tudor houses feature multi-pane casement windows in groups of three or four framed in either wood or metal. Typically symmetrical with the main gable and using small panes sometimes arranged in a diamond pattern. Natural stone was one of the first building materials ever used. For many of the same reasons that made it an important building material over thousands of years, it still remains as one of the best today.
Stone is immensely popular, partly because it has countless applications as a building material. From commercial construction like buildings and bridges to backyard DIY projects like garden walls and pathways, stone has earned its place as a time-tested resource. Take in these seven benefits of natural stone building materials: It ages beautifully. Arguably, stone looks better with age. Stone retains its natural beauty and has an extremely long lifespan. Some stone attains its full elegance with a little age, and stone can look as stunning after a hundred years as the day it was installed. Low environmental impact. Stone has many “green” characteristics that few materials can match. No energy is needed to manufacture stone, only for quarrying and processing. Blasting and mining techniques have greatly improved. Stone contains no pollutants, releases no chemicals, and needs no substances to be used in construction. The low-maintenance material. Stone needs very little maintenance or upkeep once it is used in building. There’s no need to paint or finish and it’s extremely easy to clean. Even decades-old stone can be polished and restored with minimal cost. Durable and resistant. There’s little that bothers stone and it can last almost forever. It’s resistant to pests, doesn’t rot, and is fireproof. Many natural stone floors and countertops can last for decades and show no wear. Benefits of quality and value. Stone materials are perceived to be of high quality and value, connecting with traits like sophistication, elegance and prominence. Projects built with stone are also thought to be genuine, unique and well-built, helping their value. When is the last time you saw a home without stone floors, countertops or walkways? Natural for landscaping. Because stone is a natural material, it fits perfectly in outdoor surroundings. It brings an elegant yet organic feel and seamlessly blends with plants, wood and water in uses like pathways, benches, fountains, garden walls and pavers. Varied and unique. Stone comes in a variety of natural colors, structures and textures, making it useful for just about any application. It can be resurfaced in many ways to give builders an unlimited number of choices to match style, ambiance or appearances. It can also be cut in just about any shape or size. Stone can step up to just about any building requirement. When it comes to architecture and design, the term “loft” can ultimately hold several different meanings. Sometimes it depends who you ask.
But the most common connotation for many is that of industrial warehouses and commercial structures that have been converted into loft living spaces. They are most often associated with urban living, especially on the East Coast, but in truth loft spaces exist anywhere there are buildings with an industrial past. In truth, lofts can be found in major cities across the country. Some of the oldest lofts are indeed found in Manhattan, where many of the manufacturing buildings of the industrial age were abandoned when the narrow streets could handle the changes in transportation and the advent of large vehicles. These abandoned spaces became popular during the 1960s when artists needed big spaces and found it in unoccupied industrial buildings. The loft-style of architecture (as seen here on Pinterest) generally describes large, open spaces with exposed industrial features. Here are some key elements: Open space. The traditional “hard” lofts feature completely open floor plans and usually have a minimum of 1,600 square feet with few interior walls, creating flexible, utilitarian space. Exposed features. Traditional lofts leave features such as air conditioning ducts, sprinkler lines, columns and structural beams out in the open, showing their roots as industrial-use buildings. High ceilings. Most “hard” lofts include ceilings that are 10 feet or higher. Authentic materials. The use of turn-of-the-century materials – such as concrete or hardwood floors, tin ceilings, wood beams, original timber and brick or thick plaster walls – is common. Lots of light. Built before the advent of electric light, old industrial buildings and factories utilized huge windows – often floor-to-ceiling – to let in as much daylight as possible. Contemporary architecture is, in broad terms, the architecture of the present day.
The term contemporary architecture is also applied to a diverse range of styles of recently built structures and space which are optimized for current use. Examples do not necessarily have easily identified common features, but Contemporary Architecture is where one will see the most up-to-date ideas and technology being used to create living and work spaces. Contemporary architecture may use the styles or forms of previous architecture styles, but will often adopt elements such as open floor plans, green and "re-used" elements, and non-rectangular or irregular supporting frames. Contemporary architects will likely focus on the key elements of natural and sustainable components, recycled and nontoxic materials, and emphasizing natural light and/or landscape. A contemporary home is a home you want to entertain in, live in, enjoy being in, both inside and out. To learn more about contemporary / modern architecture, check out the in depth ideabooks at Houzz Whether your next project is a simple renovation, a major remodel or a custom designed home, hiring an architect is an important first step.
There are plenty of factors to consider in hiring an architect, who each has their own style, techniques and portfolio. Regardless of whether your project is large or small, once you have made the decision to bring in help, it is important to hire an architect who is right for you. Put In A Plan An architect can only help you when they understand the details and scope of the project. Clarify what your needs are, what work needs to be done, the timeline, and what your budget looks like. The more the architect knows about the project, the easier it will be to determine their prospective fees and whether they can meet the requirements. Do Your Research No two architects are exactly the same, so do your research. Your local chapter of The American Institute of Architects (AIA) is a great place to start. Ask friends for references, browse websites, review portfolios and visit previous projects to get a feel for their style. It’s good to interview at least three firms at their offices to make a comparison, because you will be working with them closely. What Is The Vision? References and portfolios are great, but that doesn’t indicate how an architect will approach your project. Ask how they envision the solutions to what you need, what currently works, and what needs to be improved. Learn how they think and work. Get a strong feel for their signature style to ensure it can be tailored with your project. What To Ask No question in your hiring process should feel insignificant. Understand the fees involved, the terms of the contract agreement, and what the contract does and doesn’t cover. Many architects offer many other services during construction, so understand what is included. If you are considering hiring a firm, know who will be designing the project, who will do the work, and what contractors will be hired. Be sure to consult the AIA owner-architect agreement and have a signed contract before work begins. Be Clear Above all else, be candid and clear in your communications about your expectations. Ask about anything you do not understand. Take the time to work closely with the architect on pre-design services before any work begins; the due diligence in the beginning will help avoid a whole host of issues that can arise. The Mediterranean style of architecture has influenced some of the most beautiful and iconic homes and neighborhoods in Southern California, directly and indirectly drawing inspiration from homes along the European coastline of the Mediterranean Sea.
These styles of homes have flourished in Southern California since the 1920's and 1930's, following the Panama-California Exposition of 1915 in San Diego's Balboa Park, and were embraced due to the similar climates. The category of architecture commonly referred to as Mediterranean today is more of a catch-all term, blending and borrowing themes and features from styles that include the Spanish Revival, Spanish Colonial Revival, Moorish Revival, Italian and California Mission type of homes, among others. Today, we often refer to Mediterranean-themed homes as Spanish Modern or Spanish Eclectic. By any name, however, they effortlessly and beautifully blend form and function with materials and features that keep homes cooler in warmer climates. Mediterranean-style homes often feature a U-shaped design centered around an outdoor fountain or courtyard, and often make interior gardens and patios part of the living space. They feature low, pitched roofs covered in tile – often red – and stucco or adobe exterior walls featuring white or light colors. Common exterior elements typically include numerous oversized windows, carved entry doors, multiple balconies, high arches, columns, arcades and ornamental wrought iron work on gates and windows. On the interior, common elements in the Mediterranean theme include hand-painted and mosaic tiles, wood beams, spiral staircases, arched doorways and stucco or plastered walls. Visit Houzz.com for photo galleries of Mediterranean-style homes and design elements. |
Categories
All
Archives
June 2016
|
|
Contact Kirsten to get started today.
(310) 756-3524 [email protected] #DRE 01450452 Ask her about her newsletter to get current South Bay Market information and real estate news right to your inbox... no spammy ones, promise! |
|
Copyright © 2021 Kirsten Cole. All rights reserved.

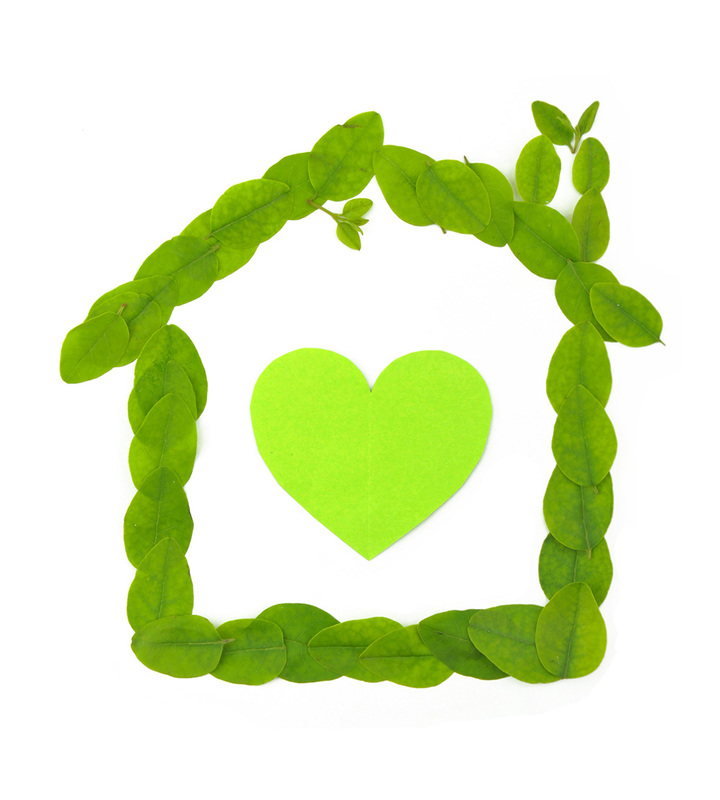

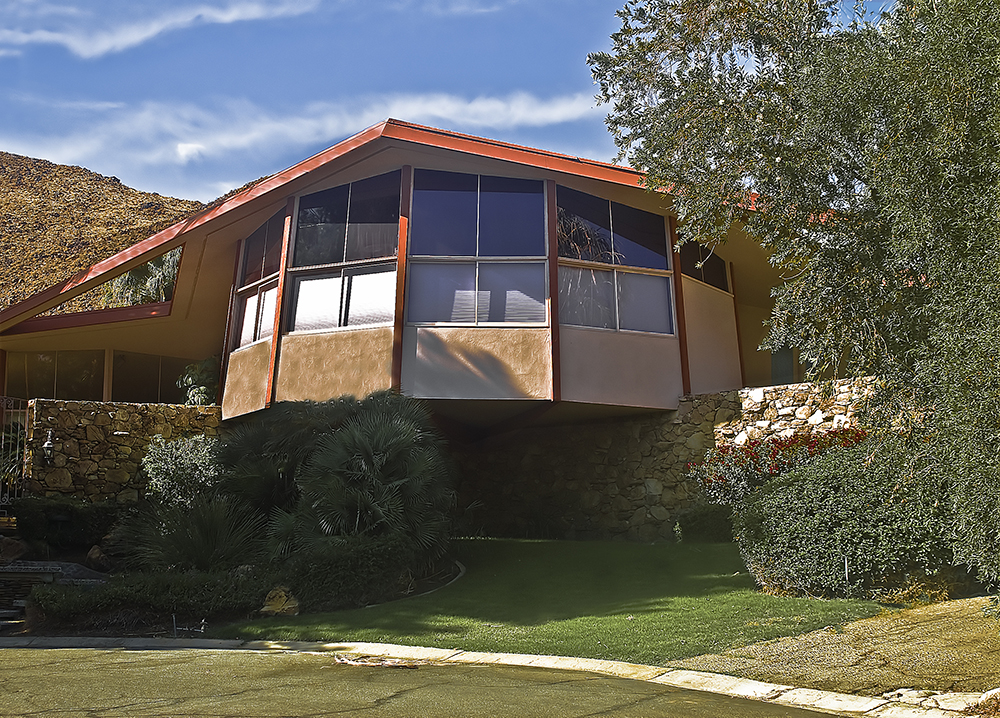

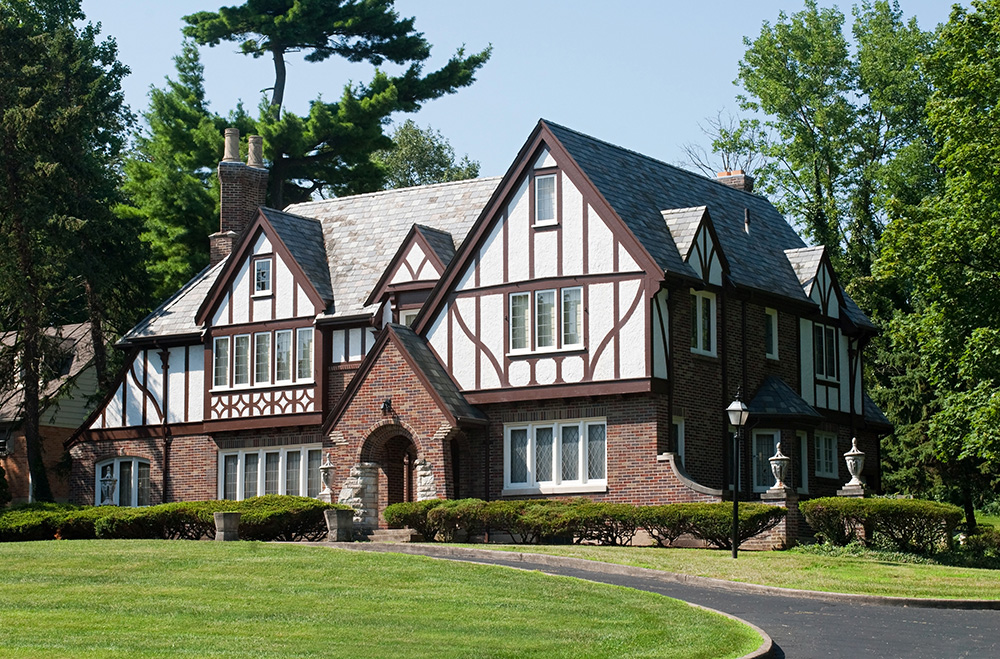
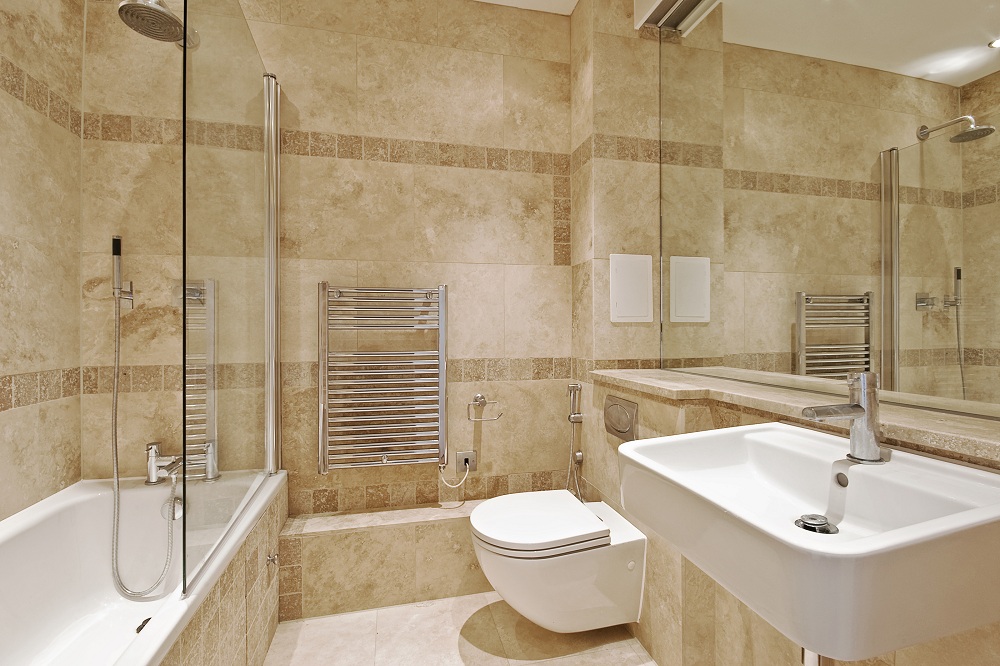

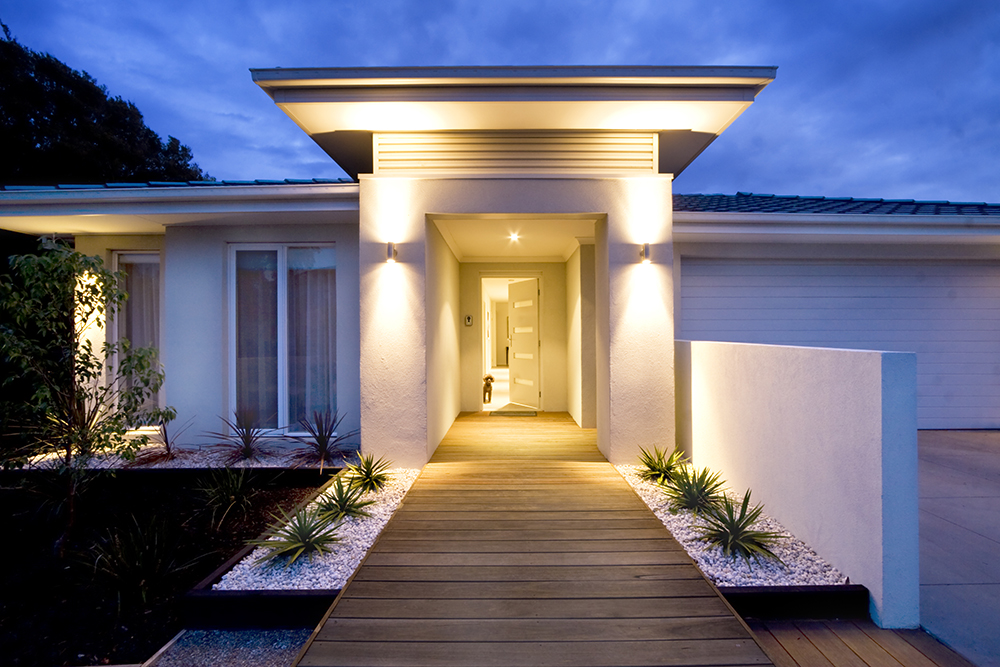

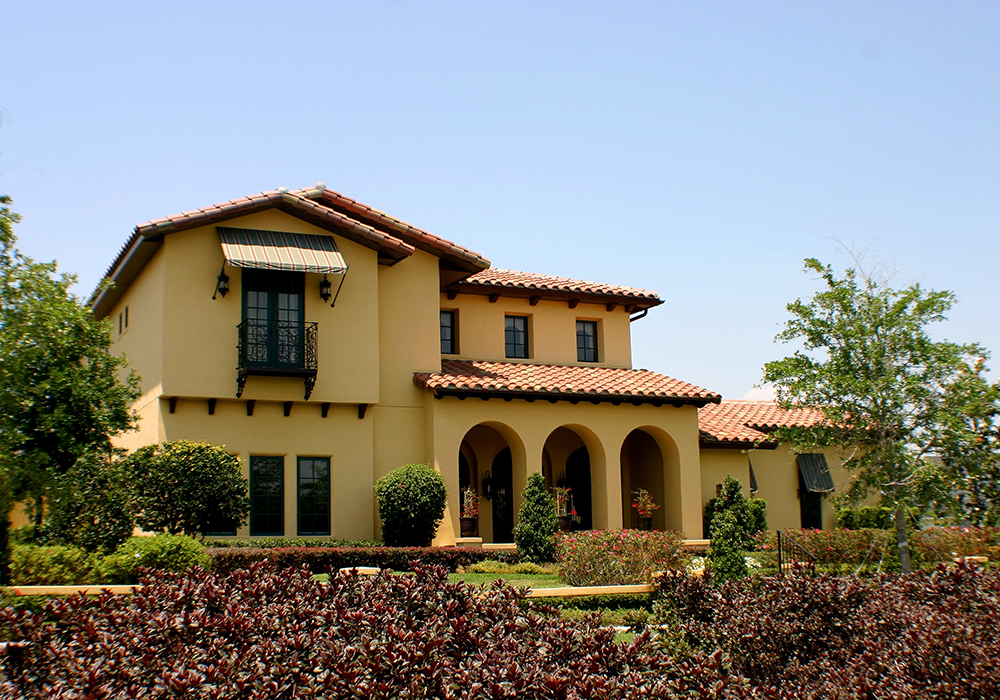

 RSS Feed
RSS Feed
